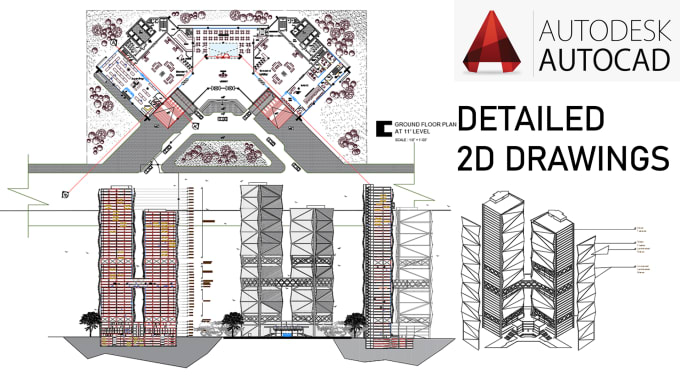About:
WELCOME TO MY GIG...
I am Faroquee. I can make your pdf, sketch, imagination or idea into a two dimensional drawing.
INCLUDED IN THIS GIG:
- Drawing floor plans from your sketch or pdf
- Site plan
- Working floor plans with area calculation
- Roof plan
- Elevations
- Door and window schedule
- House Sections
- Framing plan
- Typical wall sections
- Typical framing details
YOU WILL GET :
- High quality profesional drawing.
- Unlimited Revisions
- 100% Customer satisfaction
- Editable file in .dwg file format
- 24/7 Availability (1 hour response time)
BEFORE YOU PLACE YOUR ORDER:
- PLEASE CONTACT ME FIRST for complete understanding of the project and provide me with the necessary info.
- I will then confirm pricing and deadline of the project.
NOTE : I will only provide the data in recognizable file formats.
It will be my pleasure to work with you !
Reviews
Seller's Response:
Fast delivery and perfect work ! It was so nice to work with him ! Totally recommend !
:Perfect job !
:Fast and very good service !
:As usual, great work and always shilling to help ! He is very reliable.
:Thanks a lot ma'am!

No comments:
Post a Comment