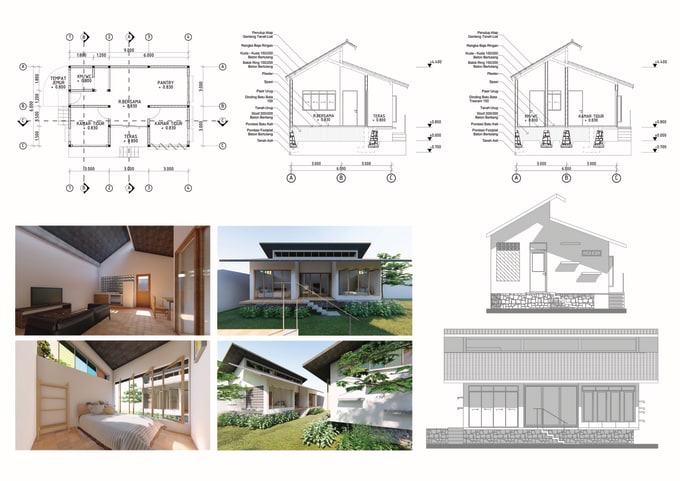About:
I will draw for you a 3D model and 2D floor plan using ARCHICAD.
I can make you:
- 2D or 3D floor plan.
- 3D Modeling in ARCHICAD.
- BIMX file.
- Visualization and rendering.
- Various plans and other documents.
- etc.
I can deliver files in native ARCHICAD format (.pln/.pla) and also can convert to (.DWG), (.DXF), (.DAE), (.BIMx) or other.
Please kindly contact me before ordering to discuss estimating. Thanks!
Reviews
Seller's Response:
Top Rated Seller for a reason! She delivered exactly what she promised. I am thrilled at the final result. Highly Recommended! Looking forward to our next dealing.
:Always great to work with! Thanks :)
:Absoltely amazing work, thank you very much. The plans were drawn so perfectly, we didn't need any corrections. This is phenomenal and so precise. Would be happy to work with Alfi again!
:Great work as usual.
:working with you is always synonymous with ability, aesthetic taste and quality. thanks for everything

No comments:
Post a Comment