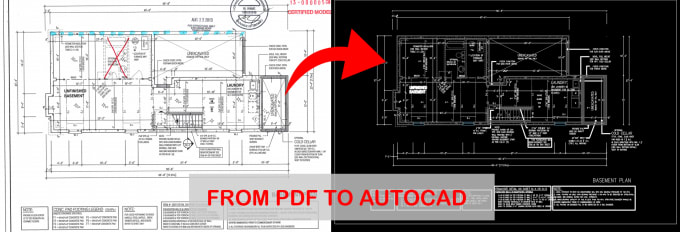About:
Hello!
I am an architect with great experience in graphic illustration, architectural design, and anything related to art and visual presentation. Anything you need to make your projects look stunning. I am offering 2D CAD services, providing you 2d drawings by using AutoCAD based on your sketches, references, and preferences.
- Service includes:
- Floor Plans
- Site plans
- Sections
- Elevations
- PDF TO AUTOCAD 2d drawing
- Converting old drawings/hand-drawn floor plans into AUTOCAD.
- Why Choose Me:
- Quick Delivery.
- Fast Response
- Great quality work.
- Good communication skills and patience
- PROVIDE ME:
- PDF files,
- Hand sketch,
- Images.
- Site plan,
- Scanning floor plan files etc.
If you're looking for a professional service and high-quality results, I’m here to assist you.
Before you place your order:
* Due to the nature of projects, the price might be modified according to the project's requirements ( I can provide you the work as shown in the gallery or even more better than that as your needs)
So Please contact me anytime before order.
Looking forward to working with you!!
Thank You.
Shuchita Tasnim
Reviews
:
I was Suprise despite the complication that they perfectly to the point where I thought it was wrong then realize I was wrong.
:Excellent seller, very efficient! Thanks
:Great job Thank you!
:Great job. Thank you!
:Great work

No comments:
Post a Comment