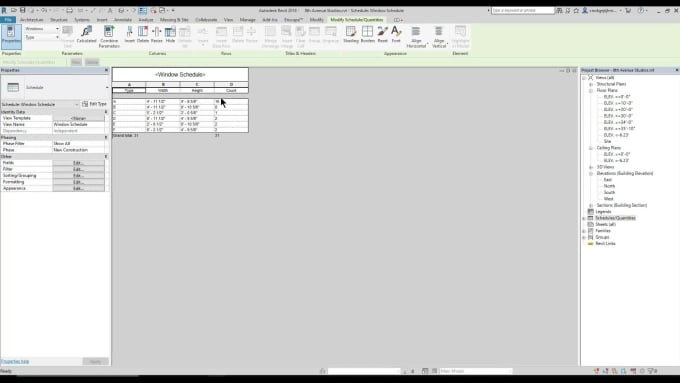About:
Hi!
My name is Alejandro and I am here to convert your 2D drawings and concepts to a 3D BIM model using Revit.
We work with several tools such as Revit, Dynamo, Naviswork, Autocad among others, in order to get your project done.
We model any discipline you require, Architecture, Structure and MEP for your project.
You must want to know more about our packages so I explain it here and some frequent questions in the FAQ section.
The project area we use for the pricing is 500m2, Architectural and or Structural model, and residential use, if your project is bigger or is of another type such as industrial, hotels, schools, etc. contact me and we can discuss if we work with the same price or create a custom offer.
Also if your needs for the BIM model are different than the ones described or just want to be sure you get the best service for your order send me a message and we adjust a custom offer for you.
Reviews
Seller's Response:
Very responsive
:Very fast delivery
:Outstanding as always
:thank you my friend!
:Amazing work

No comments:
Post a Comment