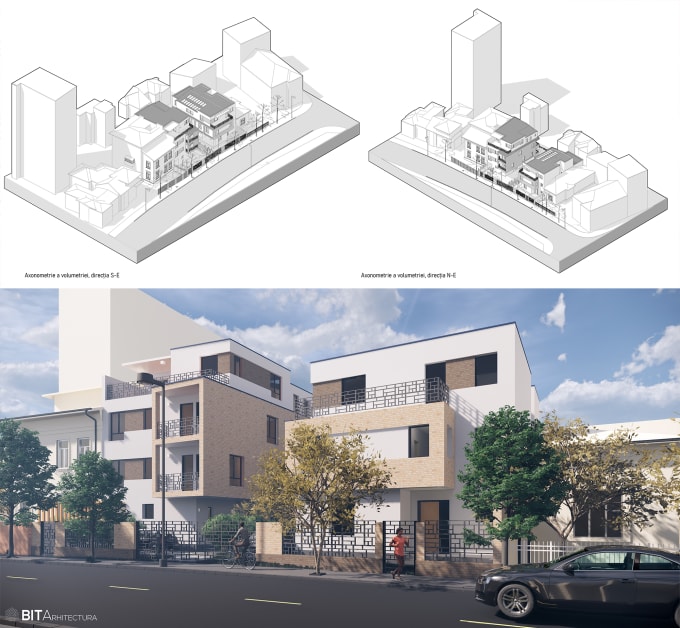About:
Hello everyone and welcome to my gig.
I am a young architect and Revit Certified Professional, who works for an architecture and bim office and i also teach a Revit Architecture course for students.
The services for this gig are as followed:
1. Revit or BIM basic or advanced
2. Architecture and Structure model
3. Furniture and people
3. Project environment
3. Conceptual massing
4. 2d Drawings
5. 3d Renderings & Composition
In order to make your model, i will require 2d drawings in autocad or some sort of sketch to start from, and also informations about what you need, so please contact me so we can figure the details togheter and create a custom offer based on your needs.
To create the model and renderings, i use the following software:
- Autodesk Revit, Lumion Pro, Enscape, Autocad, Adobe Photoshop
- Feel free to contact me for additional questions, I will be glad to answer them.
Best regards,
arch. Florin Bucur
Reviews
:
Big thanks to Florin! He took my simple hand-drawn sketch and turned it into exactly what I needed for a marketing asset. He was understanding with the revisions I wanted to make, very quick turn-around, and responsive. Highly recommend.
:Florin is always on-time, communicative, and delivers great work!
:Excellent delivery!
:Thank you very much for your hard work!
:Great collaboration, very satisfying end product. I will definitely work with him again!

No comments:
Post a Comment