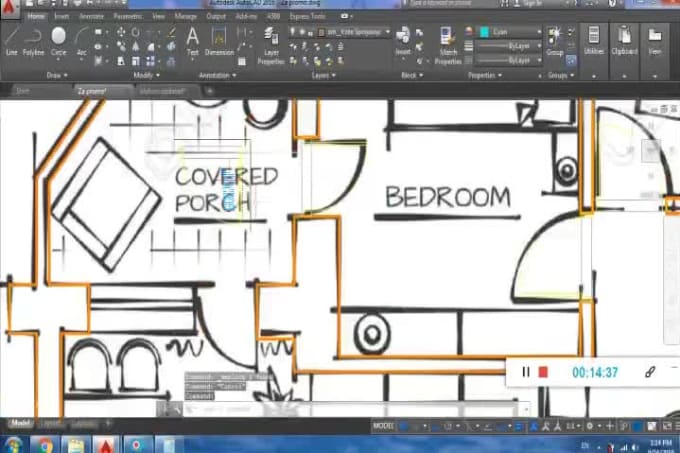About:
Hi and welcome to my Gig!
I'm an architect with extensive experience in architectural visualization, 3D modeling and render as well as 2D plans, with a degree from Faculty of civil engineering and architecture, University of Niš, Serbia.
My services include:
- Drawing floor plans from your sketch or pdf
- Site plan
- Working floor plans with area calculation
- Roof plan
- Elevations
- Door and window schedule
- House Sections
- Foundation plan
- Framing plan
- Typical wall sections
- Typical framing details
What you will get:
1. High quality professional drawing.
2. Unlimited Revisions
3. 100% Customer satisfaction
4. Editable file in .dwg file format
5. 24/7 Availability (1 hour response time)
5. 24/7 Availability (1 hour response time)
NOTE:
- If you have something specific that is not covered within the packages in the gig, please don't hesitate to contact me and we will discuss the time and price and I will make a special offer for you.
- All three packages are limited for houses with total area up to 3000 SQ FT.
- The package can be modified based on your requirement and budget.
Reviews
:
Excellent work. Timely. Very flexible and knowledgable
:Excellent work and fast delivery!
:Great communication great service
:No problems at all, great job the first time! Had to do one revision, which had nothing to do with his work, and the second time was pretty much perfect! Thank you Sasa!
:Great experience, very quick and responsive.

No comments:
Post a Comment