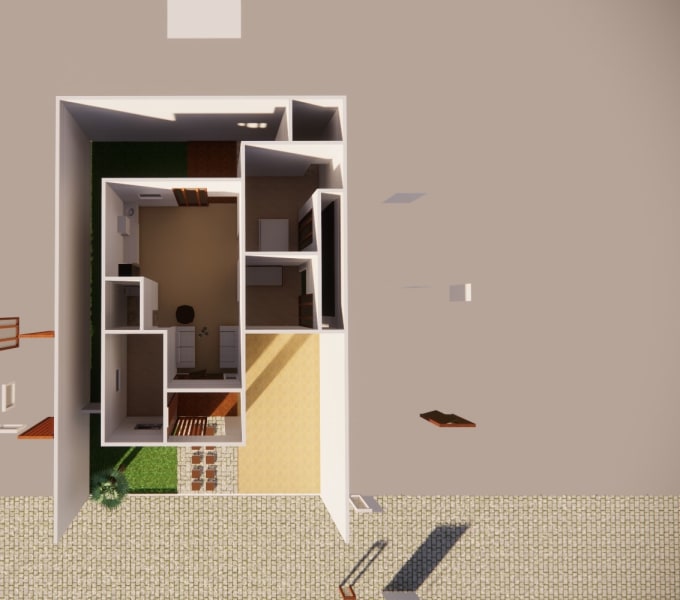About:
Please contact me before placing the order to scope of work.
I will create the floor plans for you based on the following aspects.
- Basic - Basic floor plans in the form of 2d CAD/SketchUp drawings.
- Standart - Rendered floor plans with basic furniture layout and 3d views.
- Advance - Rendered floor plan and 3d views with total interior and exterior solution.
P.S.
I'm an undergraduate student of Civil Engineering that specialize in house project and design. My scope of work includes designing floor plans and utilize the space to the maximum potential with beautiful livable space. Also, i can convert your sketches into floor plans and 3d view of it.
Reviews
: : : : :

No comments:
Post a Comment