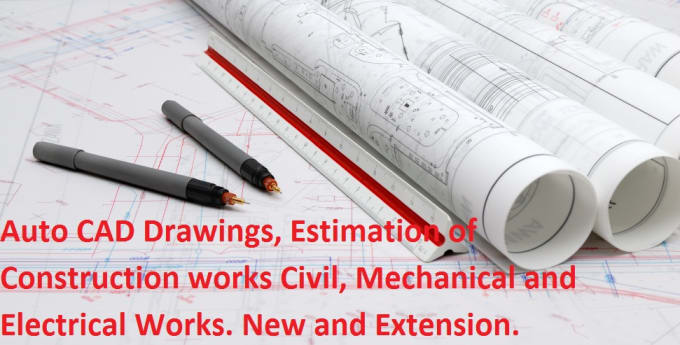About:
You can have detail layout plans from simple line drawn on paper by you.
I am able to do these services for Construction Sites in Low Price
· Preparation of Cross-Section by using Eagle Point.
· Calculate Quantity by Auto CAD
· Preparation of bar bending Schedule of Frame Structure buildings.
· Preparation of Topo Survey Sketching.
. Preparation of Buildings and Houses Layout Plans in Auto CAD 2D & 3D
. Calculation every kind of Area and Quantity of any material of construction.
. Measurement Sheets in well formatted Sheets on Your give Paper Size.
. Preparation of Detail Bill Of Quantities (BOQ) from Construction Drawings
PLEASE CONTACT ME BEFORE ORDER TO GIVE DETAILS ABOUT YOUR PROJECT, DEAL FOR PRICE AND DELIVER TIME!
What you can receive in this gig:
·
Conceptual drawings
· Completely architecture service: Floor plans, elevations, sections, architecture details, roof plan, windows and door schedule
· Bill of quantities
· Drawings for renovation and extension
· Planning and construction drawings
· Copy paper blueprints/drawings
· Any AutoCAD work
Reviews
Seller's Response:
amazing, highly recommneded
:very professional.
:Excellent work - highly recommend. Used for house plans - drew 20 plans in 3 days, very few changes - amazing!
:One of the best draftsmen i've found on Fiverr, quick, efficient & a good command of English - Highly recommend
:Excellent work, fast and efficient - very good communicator and understood the brief well.

No comments:
Post a Comment