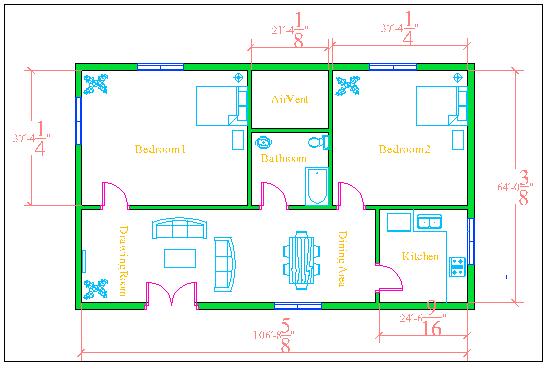About:
About This Gig
WELCOME TO MY GIG
Hi everybody, are you looking to design your house floor plan, elevation and section? This is the perfect gig to order and get the best possible result. I'm here to design your floor plan, just send me the rough hand sketch with dimensions, picture or a PDF file of your desired floor layout. Thank you very much.
SERVICES:
· Fast delivery in 1-3 hours
· Redraw floor plan and layout with furniture
· Presentation floor plan design
· Detailing and working drawings
· Section drawings
· I can do any style that you like
My ambition is to provide you to best AutoCAD drawings.
I can also convert your PDF, picture drawing into AutoCAD, just send me a sketch of your idea or a detailed brief of design.
PLEASE CONTACT ME BEFOR YOUR ORDER
I am very happy to cooperate with you.
Warm regards,
LakshanPlans
Reviews
: : : : :

No comments:
Post a Comment