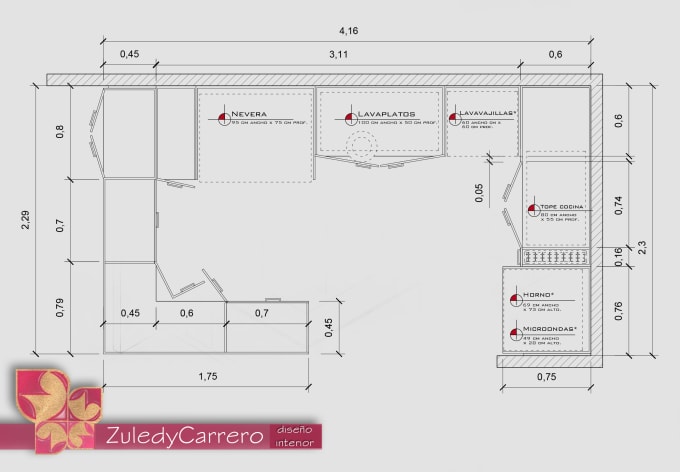About:
I'm here to help you out turning your drawing into a .dwg file in autocad.Your drawing should have measurements so I can work with them, if you don't have them all, message me to see what we can do.
Depending on what you need I'm offering
- the floor plan of one space (kitchen/living room/bed room)
- the floor plan plus a frontal view of one space
- the floor plan plus a frontal view of two spaces
Feel free to contact me if you have any doubt
Reviews
:
Very nice work. I am very happy with the result
:Zule is excellent to work with and can't recommend her enough. Very patient and will definitely work with her again!!
:She understood my ideas very good and deliver the design in the agreed time.
:Good and fast work!
:Very fast

No comments:
Post a Comment