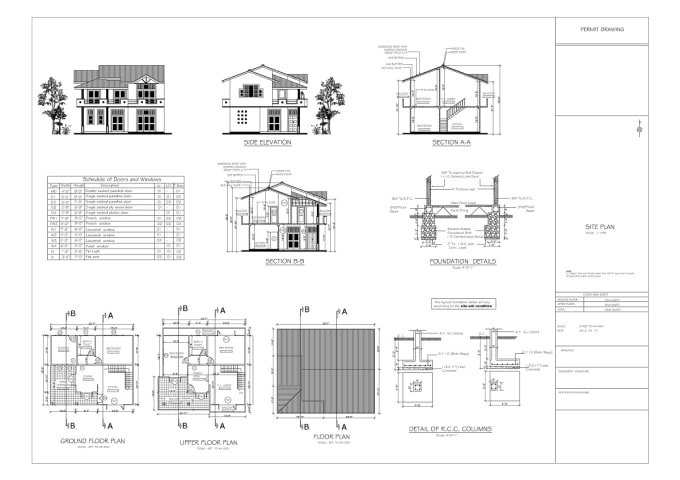About:
Hello!
Do you have a hand drawing/ sketch/ PDF/ JPEG floor plan of your house/ building /Plot or any other drawing.... and you want to redraw it into 2D? You are the right place.
I will convert PDF or sketch into Auto cad, I have 7 year Experience in the field,
Service provided:
I can do architectural floor plans, elevation plans, site plans, section plans, detail plans, of any category, for example:
- Converting old files / hand-drawn sketches into CAD.
- Modifications in a floor plan you have according to your requirements.
- House plans.
- Office Plans.
Please contact me before placing your order for clarification about requirements & packages.
Thank You
Reviews
Seller's Response:
Great service!
Seller's Response:Thanks a lot, it's always a pleasure working with you. thanks again
Seller's Response:Priyankara never disappoints!
Seller's Response:Thanks a lot, it's always a pleasure working with you and I look forward to working with you more! thanks again
Seller's Response:Type a comment…

No comments:
Post a Comment