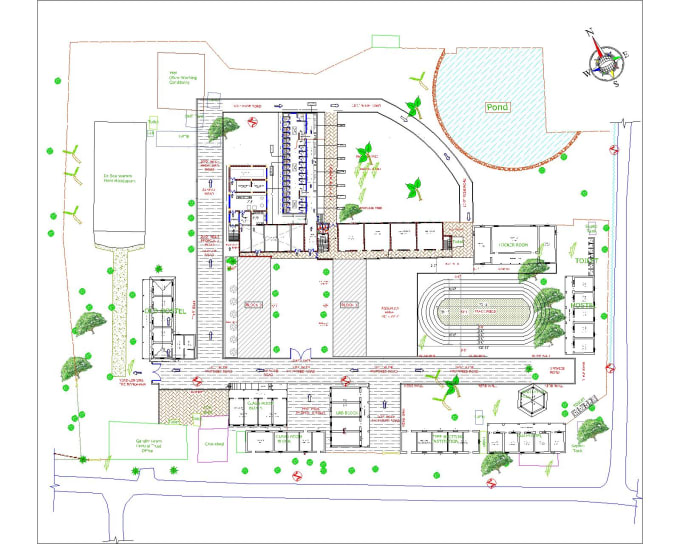About:
I will give 2D (AutoCAD) Architectural Plan along with Working drawing with Joinery Details.
And in additional 3D Modeling and Rendering (3DS Max and Sketchup) views both interior and Exterior views.
I will do Facade designs with excellent contemporary designs. The cost of work will be very economic.
Reviews
: : : : :

No comments:
Post a Comment